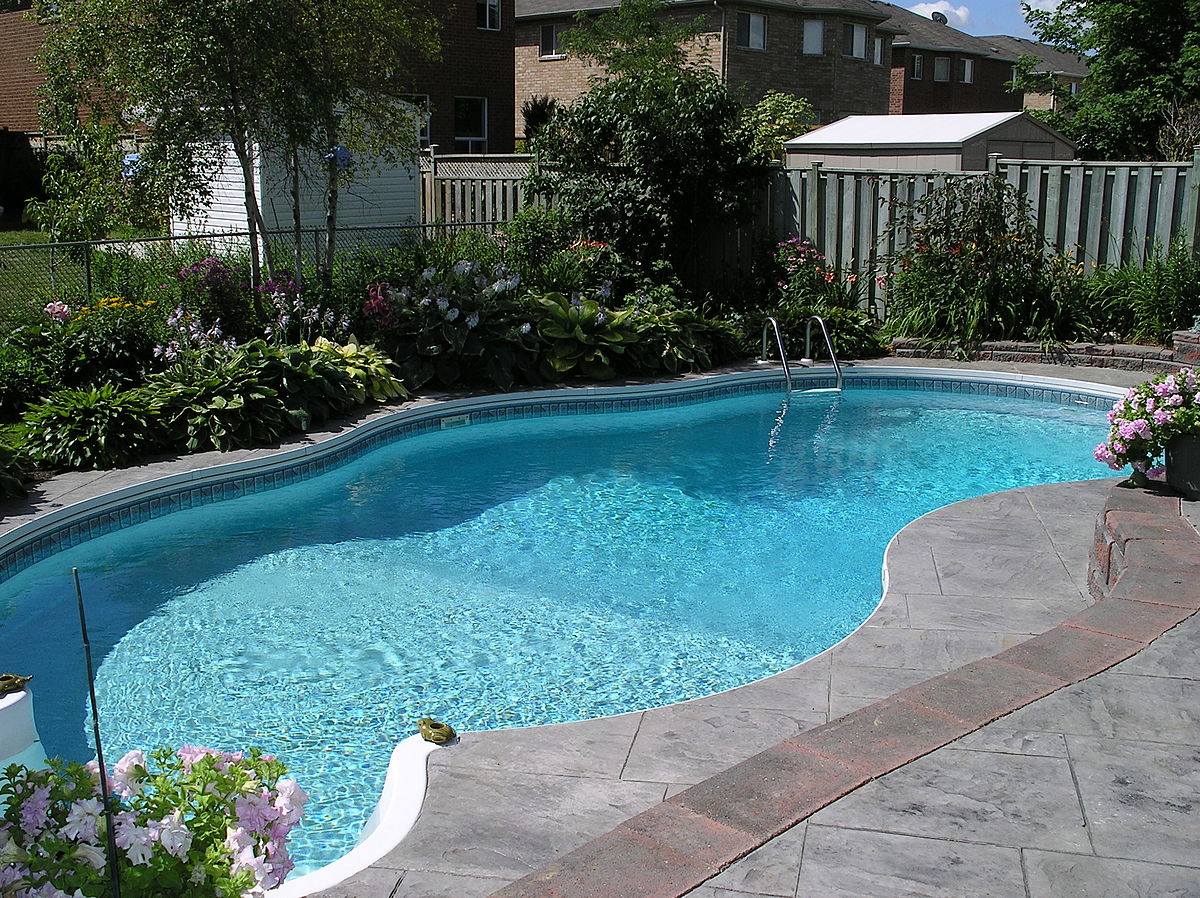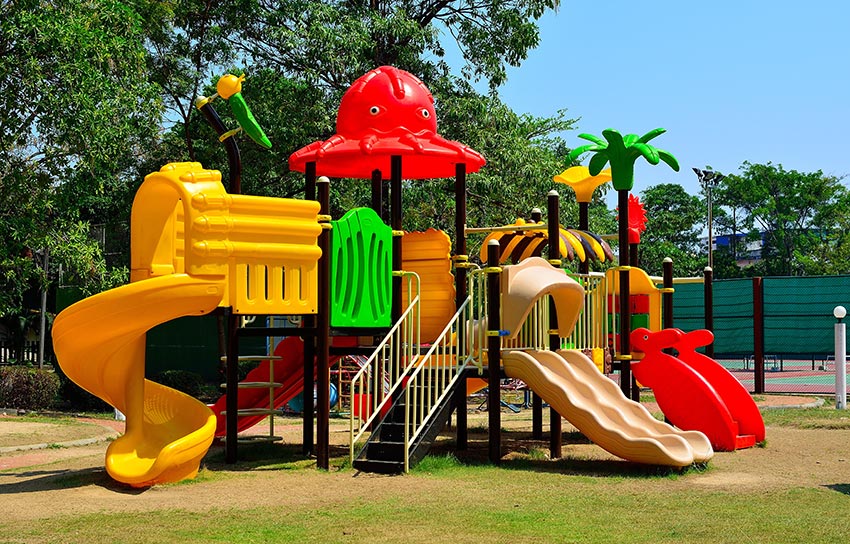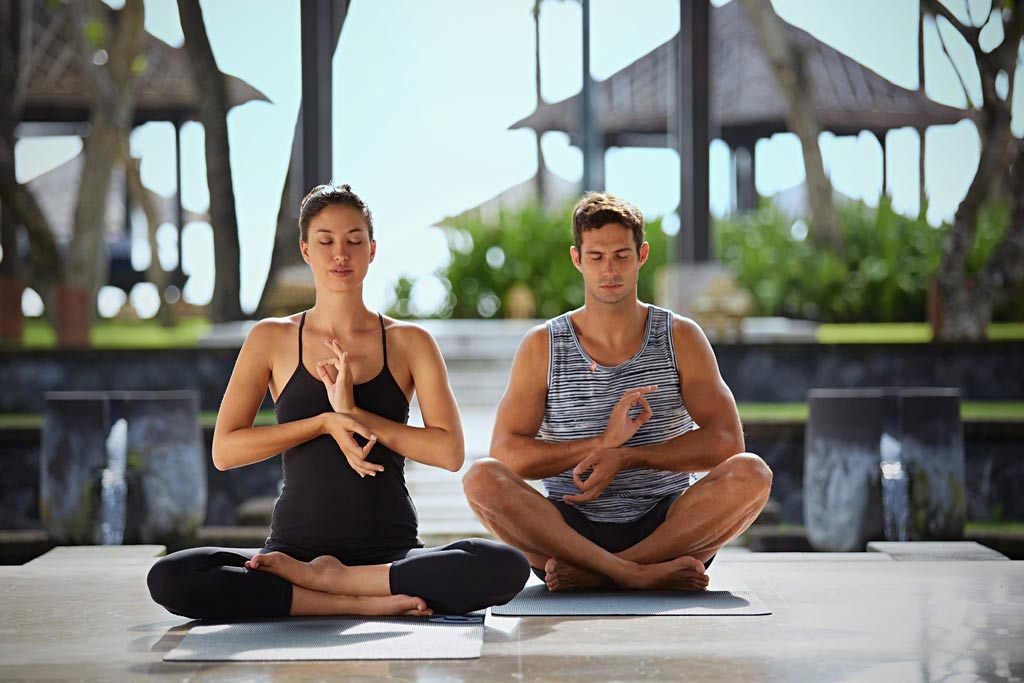Royal Heritage is a truly affordable paradise in the vicinity of core development and is a new gateway toward well planned mega township fulfilling all basic needs and amenities in place. This fascinating residential oasis comprises of NA Plots, Bungalows, Row houses, Studio apartments, Flats & Shopping Complex , Hospital & Resorts amidst the lush green environment & well connected to all major tourist destinations to compliment project & its appreciation.
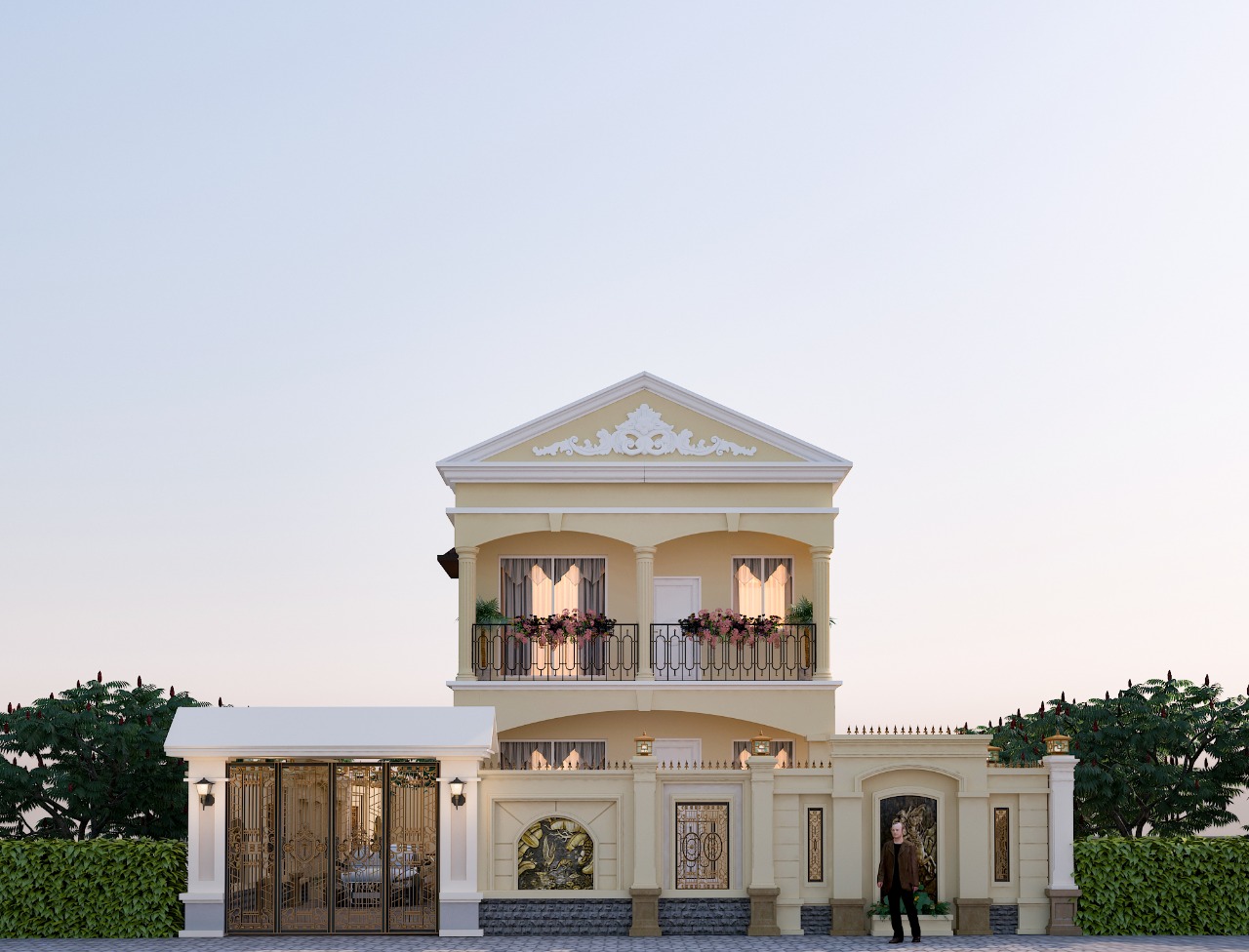
| SEGMENT | Villa Types | Plot Carpet Area (Sq.Ft) | Villa Carpet Area (Sq.Ft) |
|---|---|---|---|
| Prince Residency | 4 Bedroom,Drawing cum Dining,Kitchen,2Toilet & Garden | 1800 | 1200 |
| Rani Residency | 4 Bedroom,Drawing cum Dining,Kitchen,2Toilet & Garden | 2500 | 1200 |
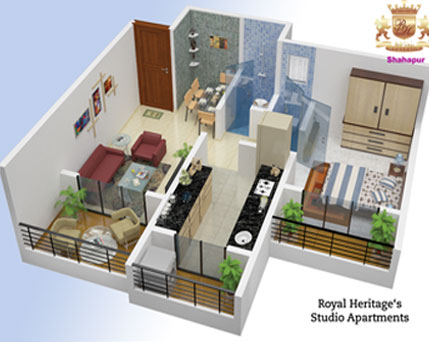
| SEGMENT | Description | Carpet Area (Sq.Ft) |
|---|---|---|
| Radha Residency | 1Bedroom,Drawing cum Dining,Kitchen & 2Toilet | 524 |
| Krishna Residency | Bedroom,Drawing cum Dining,Kitchen & Toilet | 346 |
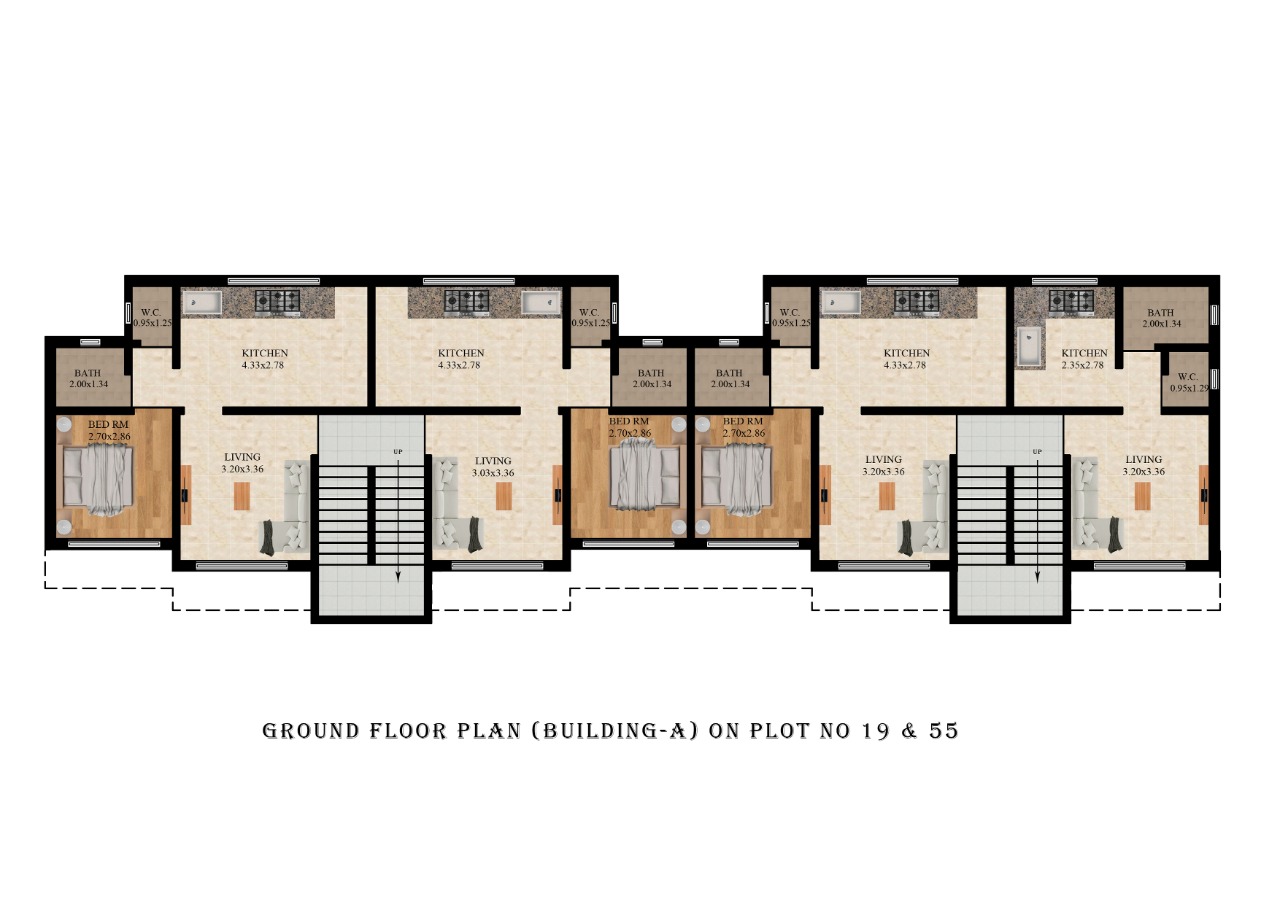
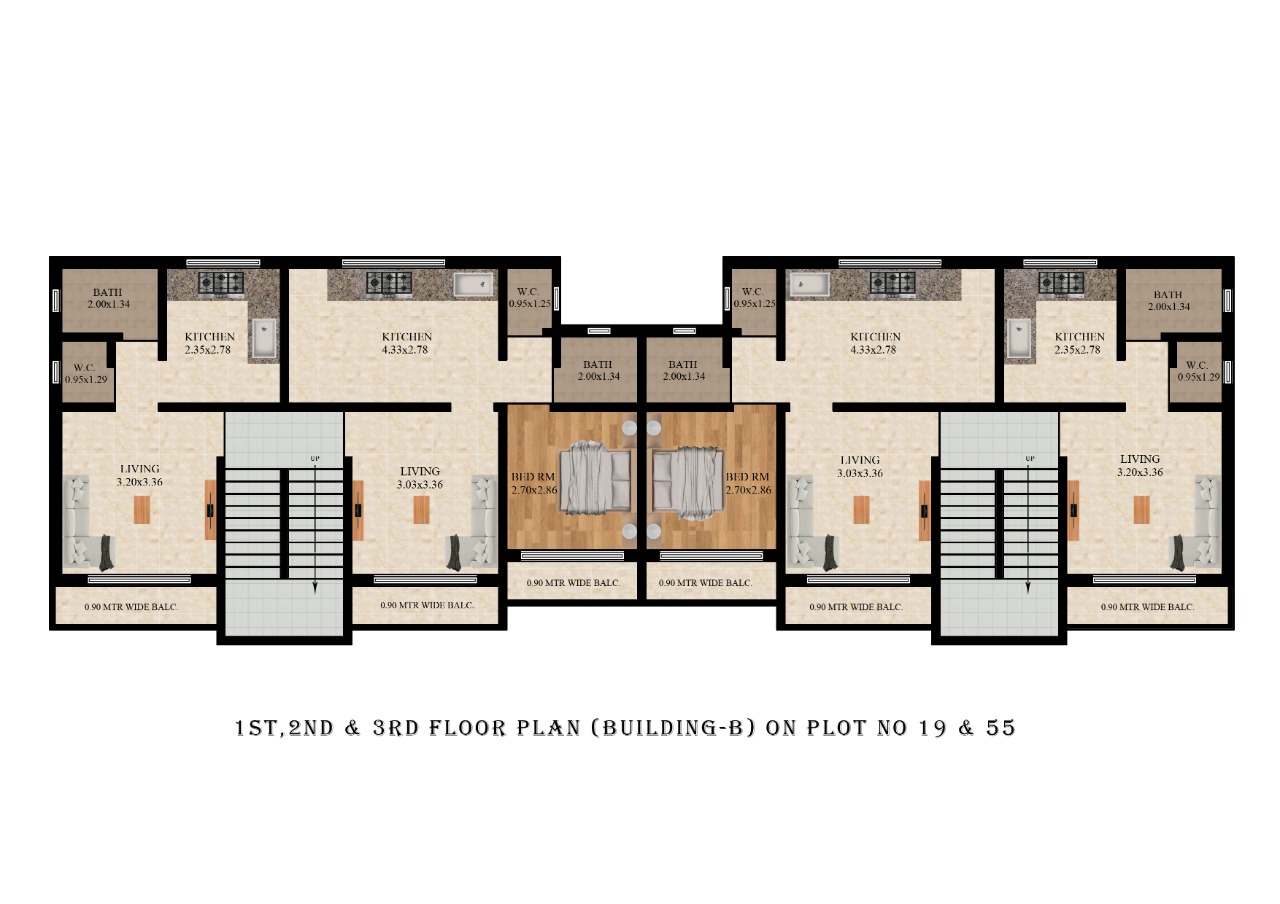
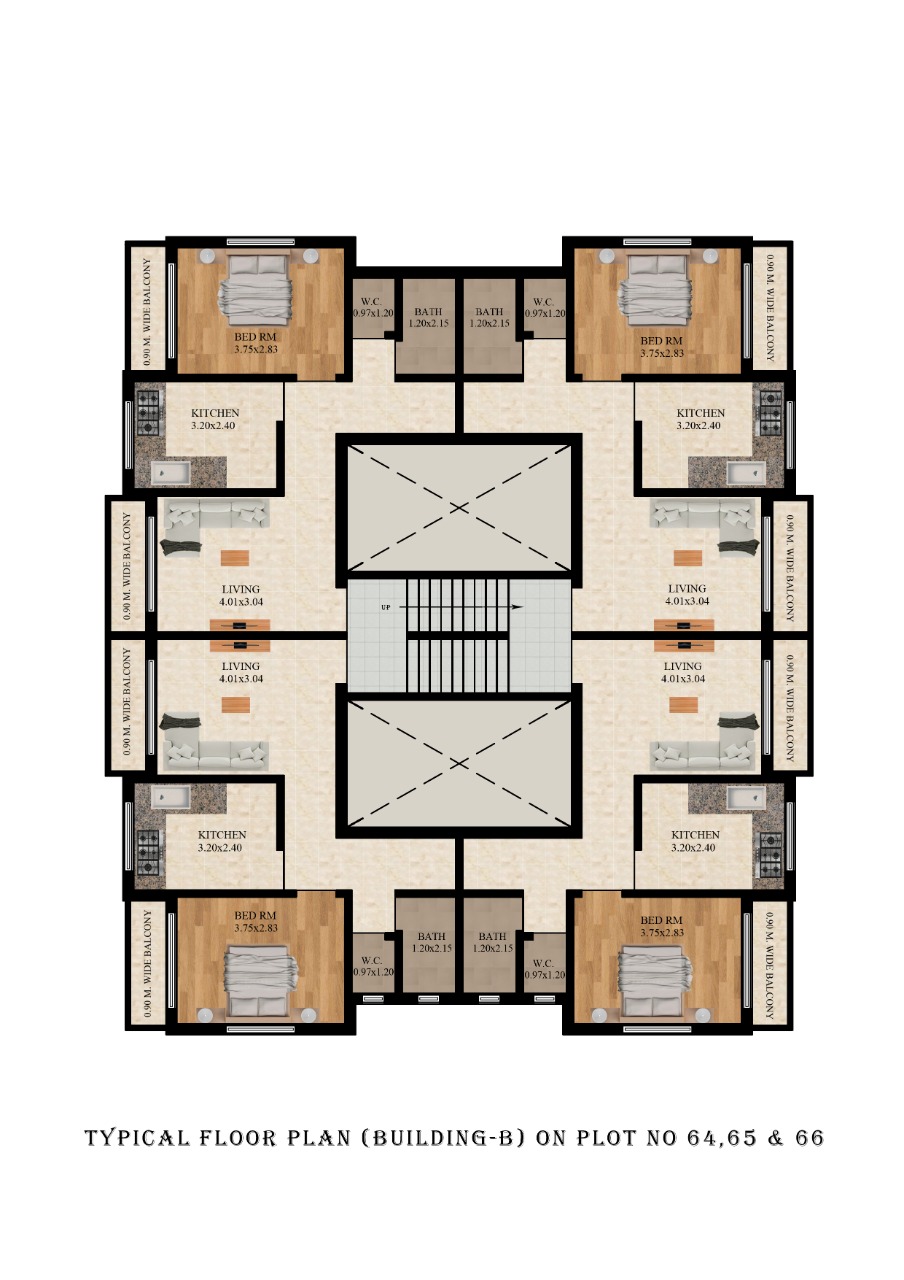
Sofa sets,Dining Table,Bed include wardrodes,Split Air Condition,Soft Furnishing alone with bed lines and curtains.
Kitchen:Modular Open Kitchen attached to dining area,RO System,Gas & Stove,Microwave
Others:White good include Plasma T.V. and Designer Lights,Fan & Tube Lights,Washing Machine,Refrigerator
| STRUCTURE Masony - external walls with 6" (Brick) Masonryand Internal Walls with 4" (Brick) Masonry.Roof : RCC Slab with Mangalore tiles inlay.False ceiling in bedroom. |
TOILETS Concealed plumbing.Designer glazed tiles up to lintel level in all toilets.Common wash basin in the passage & one basin Toilet & EWC.Hot & cold mixer units of standard make in all the toilets. C.P. Fitting in all toilets. External Shower as per design. |
| KITCHEN Granite Kitchen platform with stainless steel sink.Dado tiles on kitchen platform up to lintel level.Provision for exhaust fan and water purifier.Provision for washing machine in dry balcony.Provision for gas cylinder. |
ELECTRIFICATION Wiring-Concealed wiringSwitches-Modular swiches,telephone,T.V., Cable point in living room & in M.bed.Provision for AC in M.BedProvision for geyser in all toilets. |
| FLOORING Vitrified flooring in all the rooms.Anti-skid ceramic flooring for toilet.Anti-skid tiles for sitouts. |
PAINT / POLISHING Interior-Plastic Emulsion Paint.External-Acrylic Emulsion Paint.Enamel Painting of MS Grill |
| WINDOWS Powder coated aluminium sliding windowswith mosquito net & M.S.grillGranite / Green marble window sills |
OTHERS Vastu Shastra base design.Landescape Garden.Wooden flooring in Master Room.Decorative Main Door GateCompound Wall with Height of 5'.Overhead Tank 100 Ltrs. |
| DOORS Main Door Decorative entrance doors withquality fittings with wooden door frame.Toilet doors-flush doors with green marbleframe for all toilets.Internal doors-Flush doors with M.S.frames |
24hour Gated Security
Water & Electricity upto plots
Internal wide semi tar road
Decorative main gate with round the clock security
Street lights and road site plantation
Landscaped Gardens with Fountains Sorrounded by Plantation
Convenient Shopping Plaza for daily need
Homes designed for natural ventilation & light.
Decorative main gate with round the clock 24 hours security.
Street lights and road side plantation.
Internal wide semi tar road.
Landescape Gardens with Fountains Surrounded by Plantation.
Convenient Shopping Plaza for daily need.
Township designed as per Vastu Norms.
All Civil Amenities : Bank, ATM, Communication, Petrol Pump Near by.
School & College : Jindal & S.S.Jondhale College of Engineering & others also.
Religious Places : Famous Manas Jain Temple, Titwala Ganesh Mandir & other.
Restaurants : Jaipur famous Choki Dhani, Shiv Sagar, Food Hub, Domino etc.
Hospital & Chemist near by.
RERA Approved.
Bungalows with individuals 7/12 extract.
Govt Town Planning sanctioned layout
Collector Approved
100% FSI
Ready for Registration
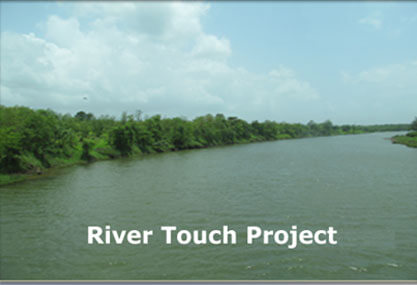
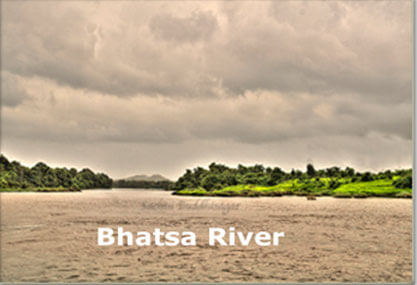
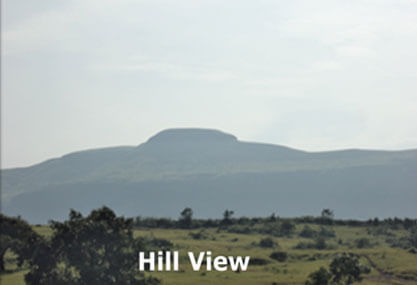
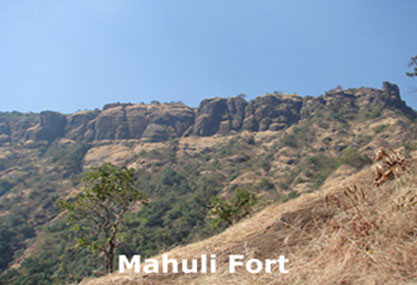
Jindal international school
SS. Jondhale college of Engineering
Presidency School etc
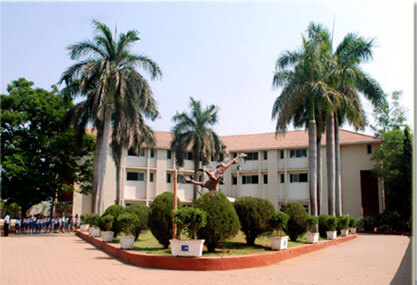
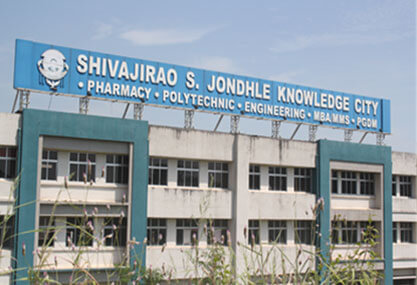
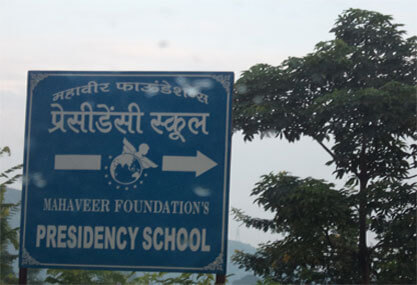
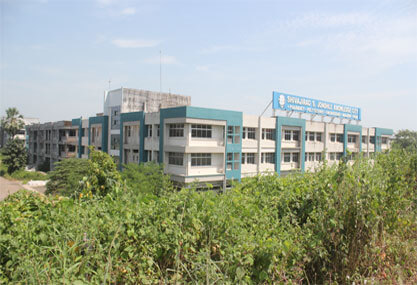
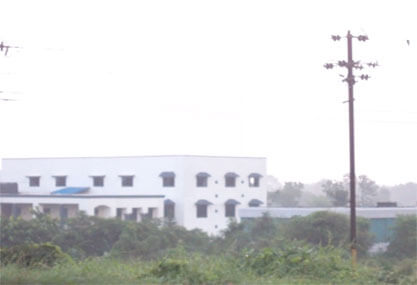
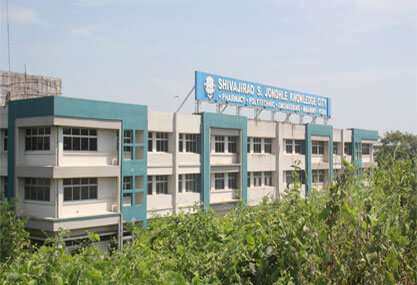
Gymnasium
Jogging Track
Swimming Pool,Jacuzzi Steam Bath
Indoor and Outdoor Sports
Cafeteria and Resturant
Conference Room
Play Park for Childern
Spa Yoga & Meditation
The Blue Sky Resort

